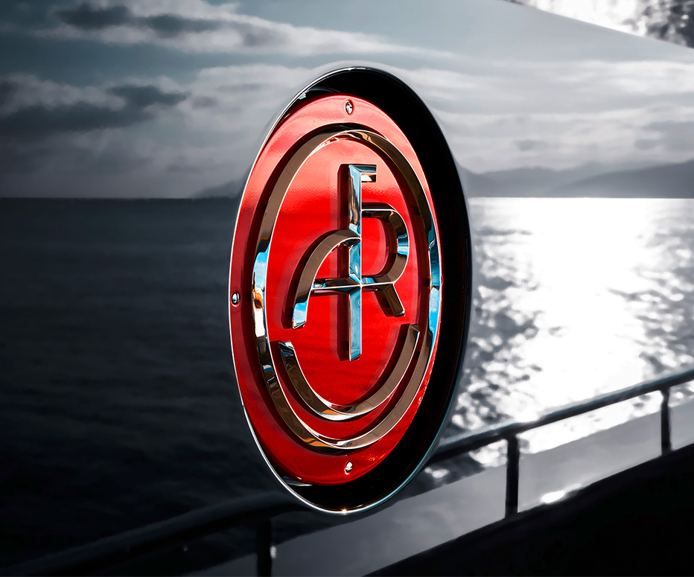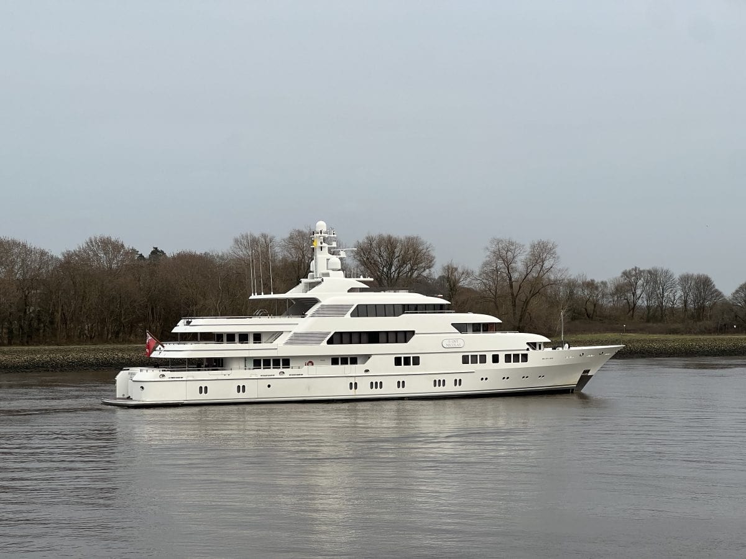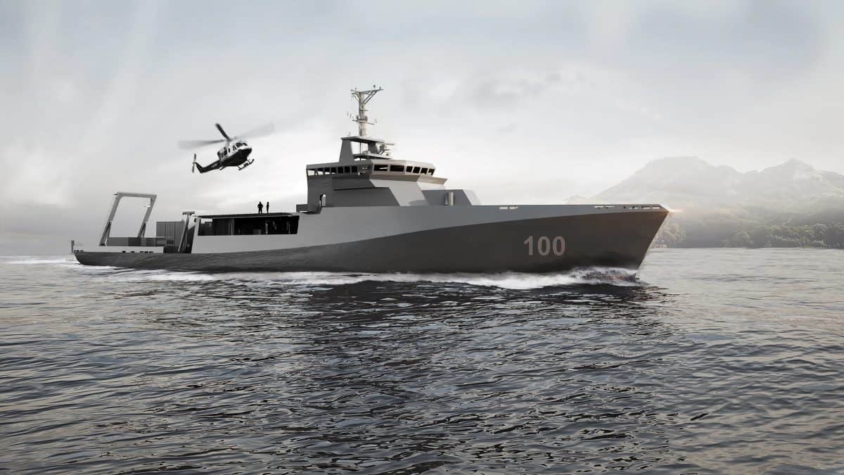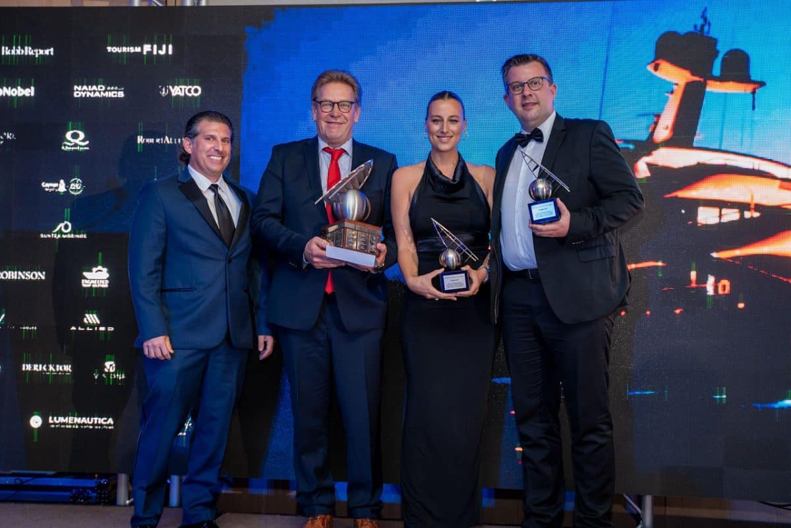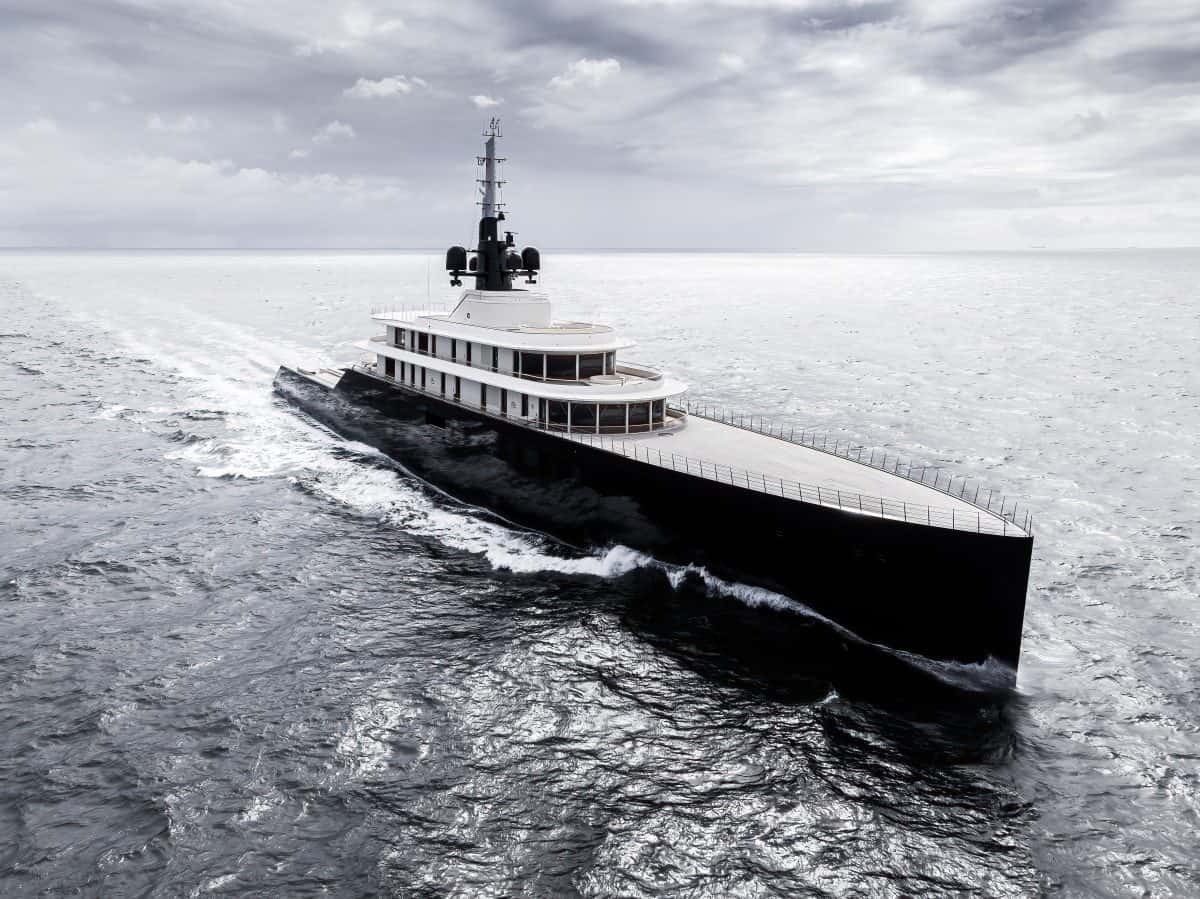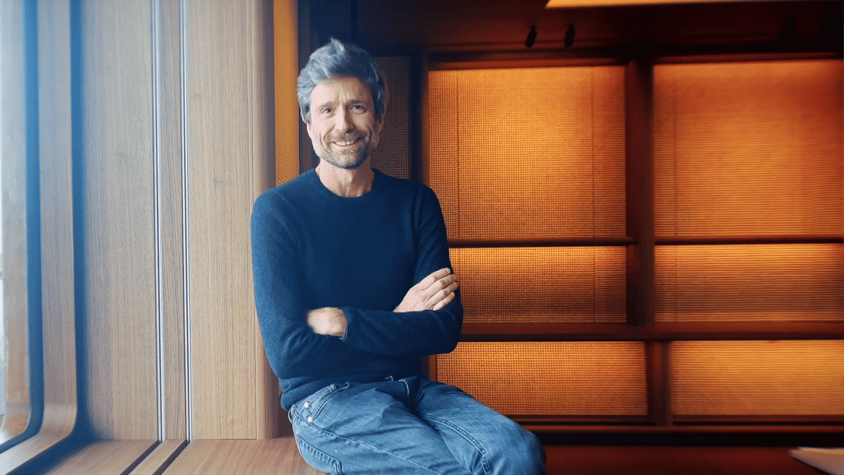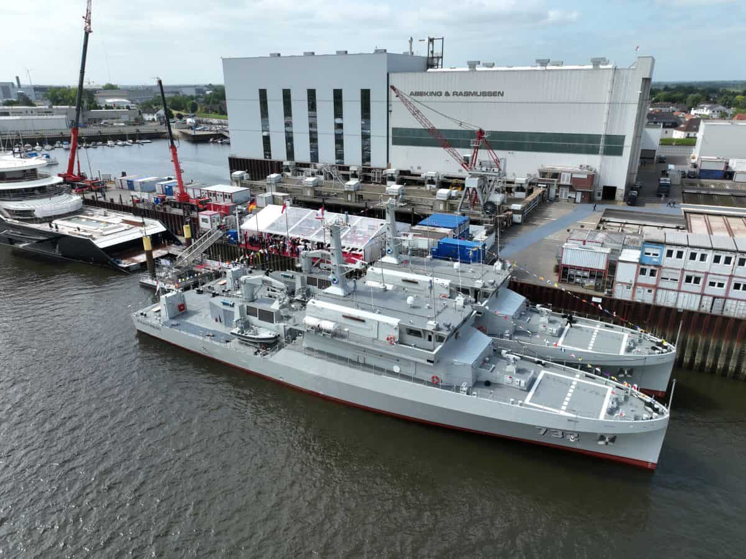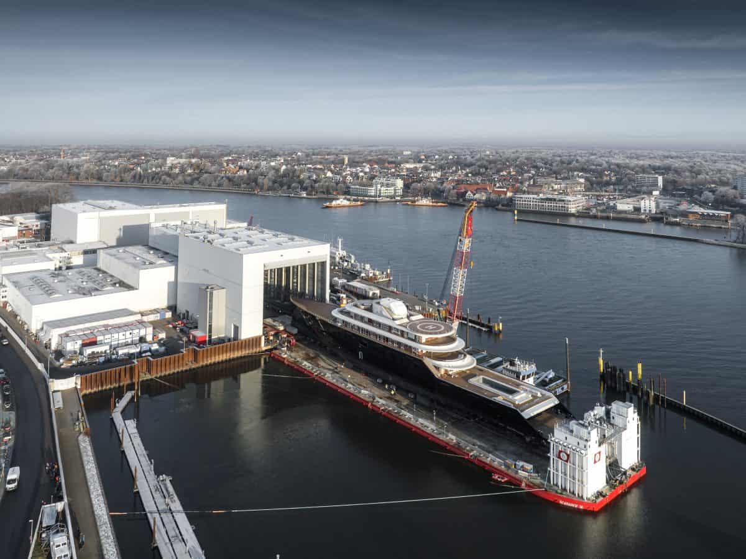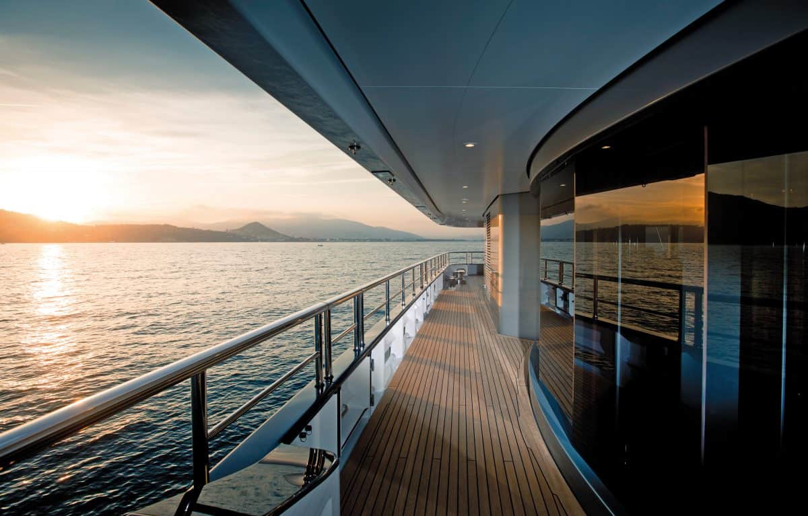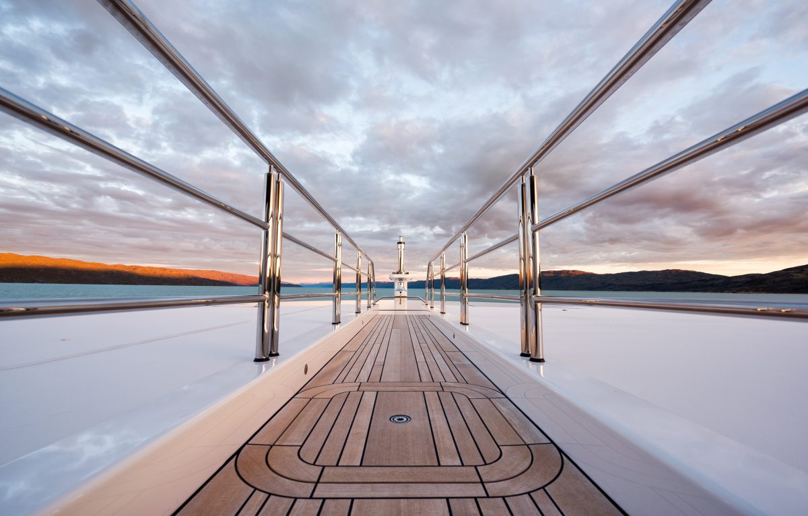
Liva°
Motor yacht
THE ILLUSION OF SIMPLICITY
Creating a timeless classic
Liva° exudes a sense of harmony born out of contrast – combining dark with light, bold lines with soft curves and classic design principles with state-of-the-art innovation. The elegance of her profile conveys the illusion of simplicity, brought about through endless refinement, with multiple features and technical details hidden from view to maintain the clarity of her lines.
Architect Joseph Dirand’s inspiration evokes the glamour and spirit of adventure of the great Art Deco transatlantic liners of the early 20th century, and later modernist design, while simultaneously offering an innovative and almost futuristic rethink. Strong lines and concentric circles are balanced in this modern classic, resulting in a truly timeless yacht.
At the core of her designer’s intent was the desire to enable immersion and authentic engagement with the natural world. This is achieved not only through the ability to voyage to spectacular locations but also through the provision of thoughtful design elements, such as the Crow’s Nest, extensive Beach Club, and underwater viewing area, which help guests to get close to, observe and be at one with the environment.
Rather than standing apart from the nature, Liva°’s black hull allows her to transform and take on its beauty. As waves send ripples of light dancing across her bows, she mirrors the evanescent beauty of the sea’s surface. Changing colours and bright, fleeting patterns shine outwards, enabling her to merge with and become part of the marine world.
It was the opportunity of a lifetime to design a boat like this and I am happy everyone is now able to see why all those details
were so important.

ALL IN THE DETAIL
To achieve her sleek, ultra-refined exterior every detail had to be carefully considered and executed to perfection. In order to maintain a smooth continuous hull profile, Joseph Dirand Architecture urged Abeking & Rasmussen to help conceive an alternative to the traditional anchor placement. Together they devised an ingenious mooring system with two anchors located below the waterline, and out of sight, in her hull. This innovation not only allowed her architect’s aesthetic vision to be achieved but also increases efficiency and manoeuvrability.
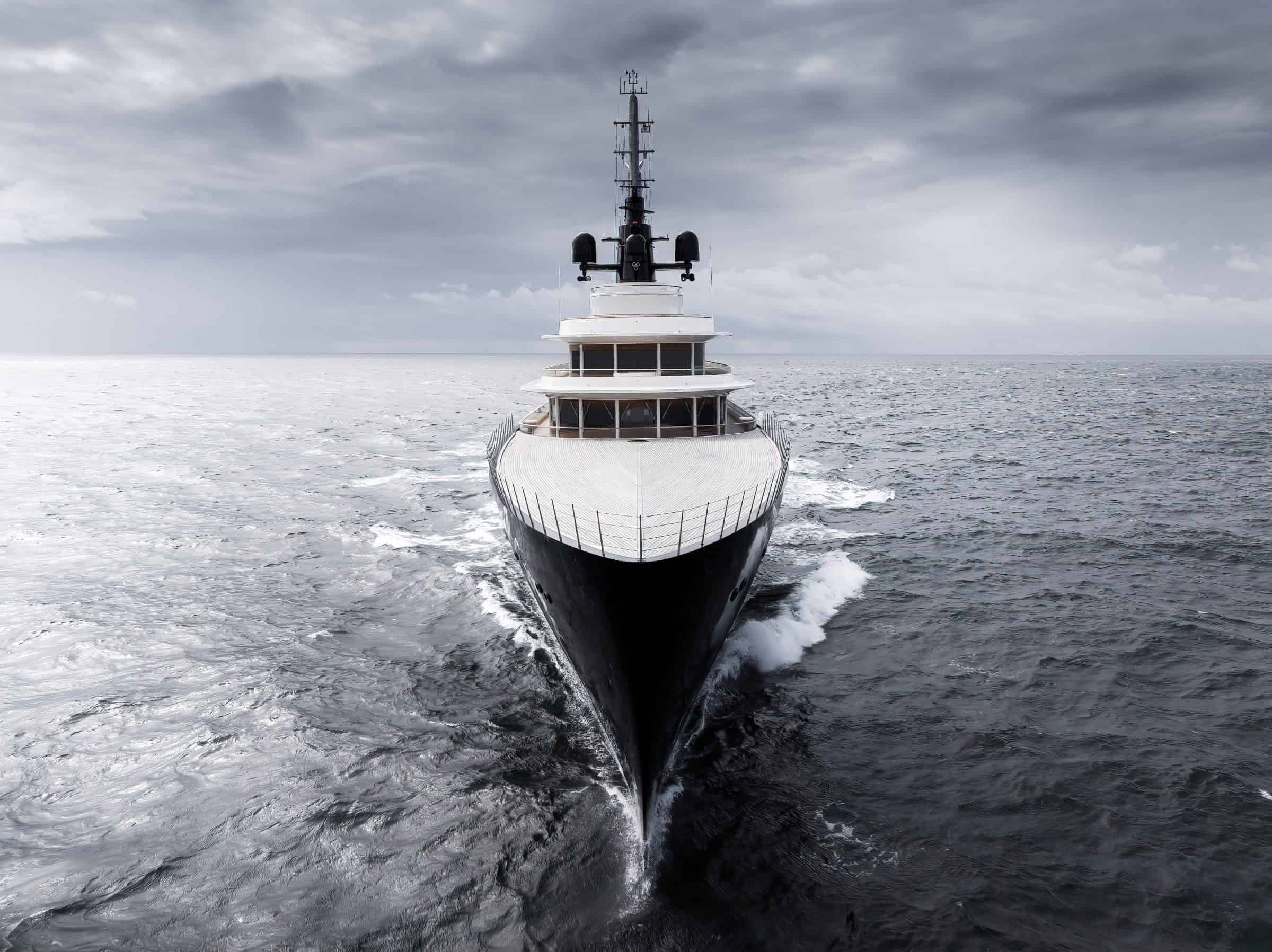
Drive system
For limitless motoring, Liva° employs an exceptionally quiet diesel-electric propulsion system which incorporates two 2200 kW RAMME electric motors, supplied by SER Schiffselektronik Rostock GmbH. These are accompanied by two 2240 kW Caterpillar generators and three additional 599 KW auxiliary generators supplied by Zeppelin Power Systems.
Tenders & Toys
Carrying not just her main 16-metre day tender and three additional boats, Liva° is also supplied with a Triton Submersible for up to seven guests, as well as an array of water toys, bicycles and dive equipment. Her storage is split between the Main Deck bow and the Lower Deck, where the largest tender is housed.
Neptune Lounge
The hidden secrets of the marine world are revealed and brought within reach through Liva°’s underwater viewing area, the Neptune Lounge, which boasts almost five square metres of glazing. Whether watching darting shoals of fish at anchor, passing schools of dolphins while underway or phosphorescence and bioluminescent jellyfish at night, the ever-changing outlook always captivates viewers.
One-of-a kind marble pool
At the heart of the expansive Main Deck lies a 12-metre by 4-metre marble-lined pool. When not in use for swimming, this feature transforms into a work of art as the floor can be raised to the surface and adorned with Liquid Marble, carved to mirror the surface of the sea.
Crow’s Nest & Firepit
Perched high up, at the foot of the mast, is an exceptional observation area with far-reaching views, ideal for whale watching on more adventurous voyages or simply taking in spectacular scenery as the sun goes down. Heading down from the Crow’s Nest to the Sun Deck, a circular seating area with a marble-clad firepit can be found, where guests can gather around the flames as the stars come out above.
Flying high
Arrivals and departures are simplified through the provision of a fully certified helicopter landing pad on the Sun Deck. Rather than detract from her design, this feature artfully merges with the concentric curves of the decks below.
